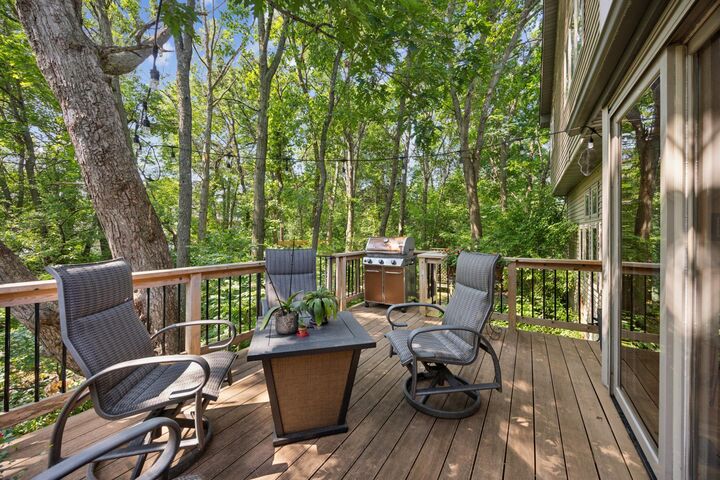


Listing Courtesy of:  NORTHSTAR MLS / Century 21 Affiliated / Jon Olson
NORTHSTAR MLS / Century 21 Affiliated / Jon Olson
 NORTHSTAR MLS / Century 21 Affiliated / Jon Olson
NORTHSTAR MLS / Century 21 Affiliated / Jon Olson 1110 Partridge Lane N Hudson, WI 54016
Active (83 Days)
$569,900 (USD)
Description
MLS #:
6734640
6734640
Taxes
$5,437(2024)
$5,437(2024)
Lot Size
0.29 acres
0.29 acres
Type
Single-Family Home
Single-Family Home
Year Built
1996
1996
Style
Two
Two
School District
Hudson
Hudson
County
St. Croix County
St. Croix County
Listed By
Jon Olson, Century 21 Affiliated
Source
NORTHSTAR MLS
Last checked Oct 6 2025 at 11:46 AM GMT+0000
NORTHSTAR MLS
Last checked Oct 6 2025 at 11:46 AM GMT+0000
Bathroom Details
- Full Bathrooms: 3
- 3/4 Bathroom: 1
Interior Features
- Dishwasher
- Range
- Microwave
- Refrigerator
- Washer
- Dryer
- Gas Water Heater
- Disposal
- Air-to-Air Exchanger
- Stainless Steel Appliances
Subdivision
- Hunters Rdg
Lot Information
- Many Trees
Property Features
- Fireplace: Family Room
- Fireplace: 1
- Fireplace: Gas
Heating and Cooling
- Forced Air
- Central Air
Basement Information
- Walkout
- Full
- Storage Space
- Finished
- Daylight/Lookout Windows
Pool Information
- None
Exterior Features
- Roof: Age 8 Years or Less
- Roof: Asphalt
Utility Information
- Sewer: City Sewer/Connected
- Fuel: Natural Gas
Parking
- Attached Garage
- Garage Door Opener
- Concrete
Stories
- 2
Living Area
- 3,275 sqft
Location
Listing Price History
Date
Event
Price
% Change
$ (+/-)
Sep 28, 2025
Price Changed
$569,900
-2%
-10,000
Sep 04, 2025
Price Changed
$579,900
-3%
-15,100
Aug 14, 2025
Price Changed
$595,000
-1%
-4,900
Jul 14, 2025
Price Changed
$599,900
-2%
-10,100
Jul 09, 2025
Price Changed
$610,000
-3%
-20,000
Estimated Monthly Mortgage Payment
*Based on Fixed Interest Rate withe a 30 year term, principal and interest only
Listing price
Down payment
%
Interest rate
%Mortgage calculator estimates are provided by C21 Affiliated and are intended for information use only. Your payments may be higher or lower and all loans are subject to credit approval.
Disclaimer: The data relating to real estate for sale on this web site comes in part from the Broker Reciprocity SM Program of the Regional Multiple Listing Service of Minnesota, Inc. Real estate listings held by brokerage firms other than Affiliated are marked with the Broker Reciprocity SM logo or the Broker Reciprocity SM thumbnail logo  and detailed information about them includes the name of the listing brokers.Listing broker has attempted to offer accurate data, but buyers are advised to confirm all items.© 2025 Regional Multiple Listing Service of Minnesota, Inc. All rights reserved.
and detailed information about them includes the name of the listing brokers.Listing broker has attempted to offer accurate data, but buyers are advised to confirm all items.© 2025 Regional Multiple Listing Service of Minnesota, Inc. All rights reserved.
 and detailed information about them includes the name of the listing brokers.Listing broker has attempted to offer accurate data, but buyers are advised to confirm all items.© 2025 Regional Multiple Listing Service of Minnesota, Inc. All rights reserved.
and detailed information about them includes the name of the listing brokers.Listing broker has attempted to offer accurate data, but buyers are advised to confirm all items.© 2025 Regional Multiple Listing Service of Minnesota, Inc. All rights reserved.





Inside, the open-concept main level welcomes you with vaulted ceilings in the kitchen, living room, and formal dining room, offering a light-filled, airy feel. The spacious main-level family room features a cozy stone fireplace—ideal for relaxing evenings at home. A versatile office or 4th bedroom is also located on the main level.
Upstairs, you’ll find three generously sized bedrooms, including a large primary suite with a private bath featuring a separate tub, shower with Brizo fixtures & walk-in closet.
The walkout lower level offers even more living and entertaining space with a large recreation room, wet bar, full bathroom, and a flexible space perfect as an office, workout area, guest room, or 5th bedroom.
Step out onto the composite deck and soak in the serene views of the woods and night sky. A spiral staircase leads to peaceful garden paths surrounded by mature trees and flowering perennials. Features: Oversized 24x28 garage with ample storage and 12x35 concrete parking pad perfect for a boat or camper. Numerous updates: siding, shingles, composite deck, landscaping, furnace/AC, and kitchen appliances.